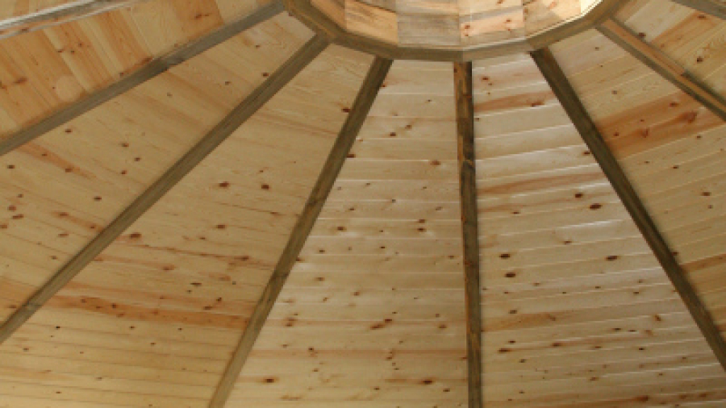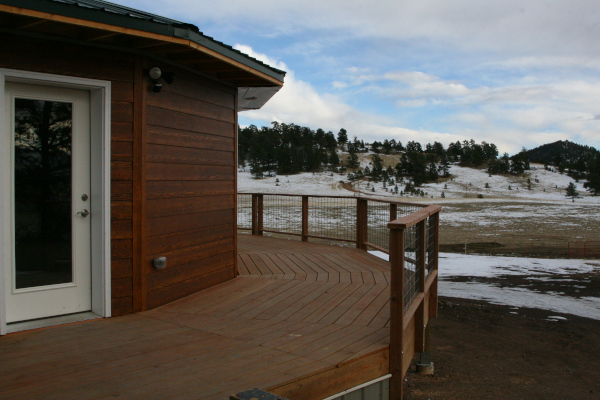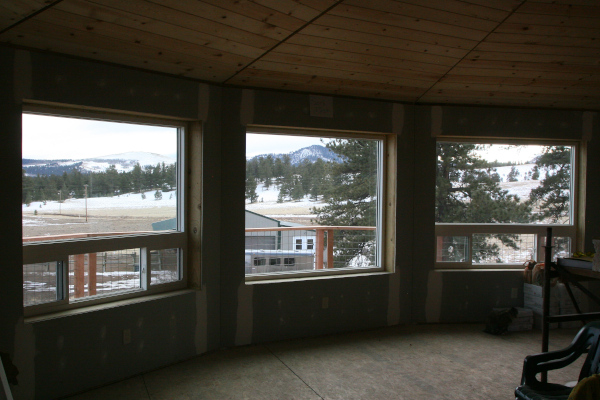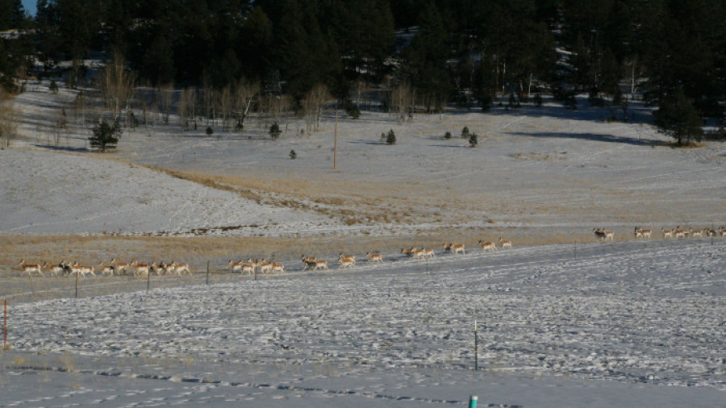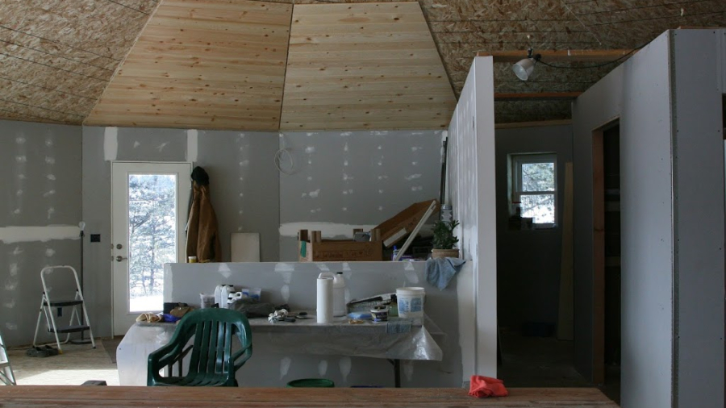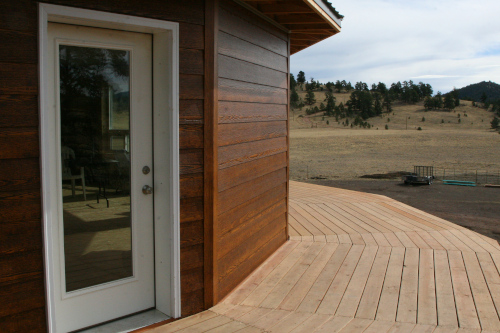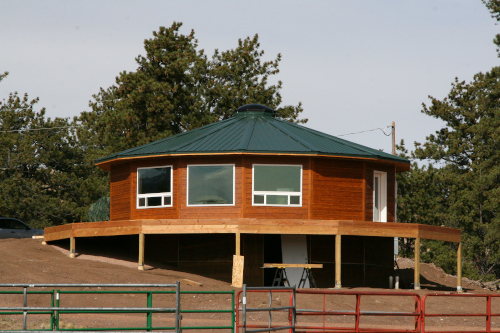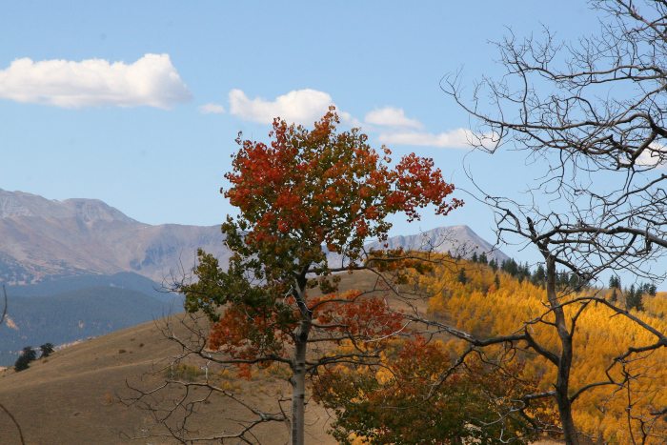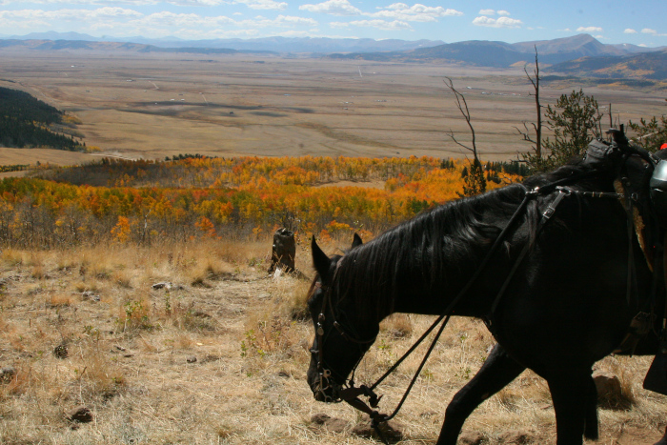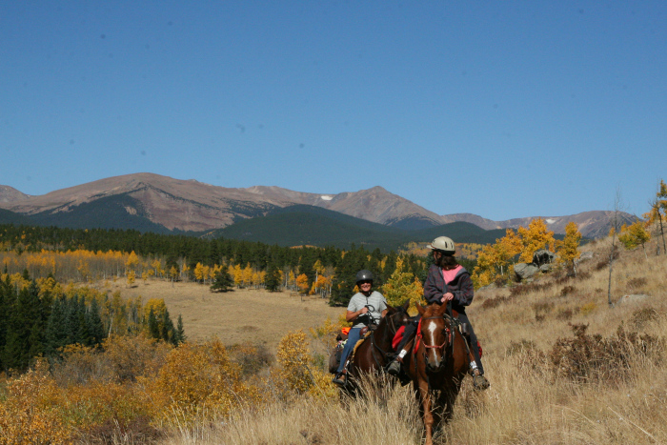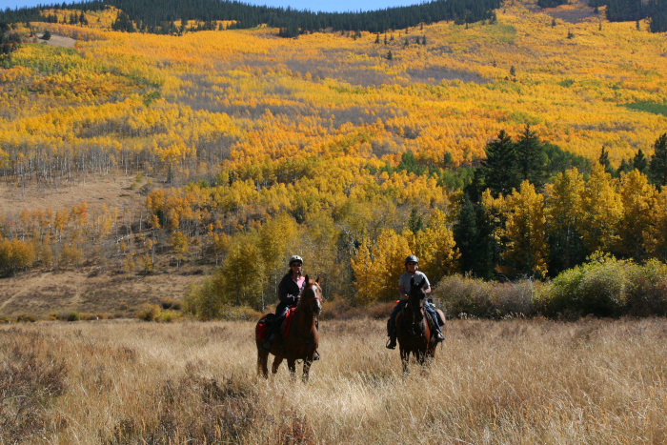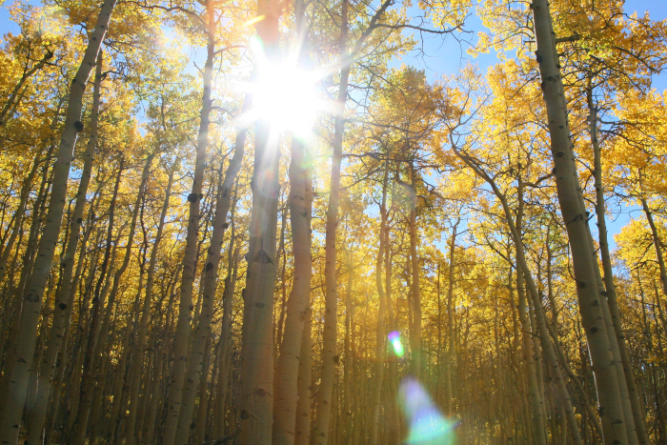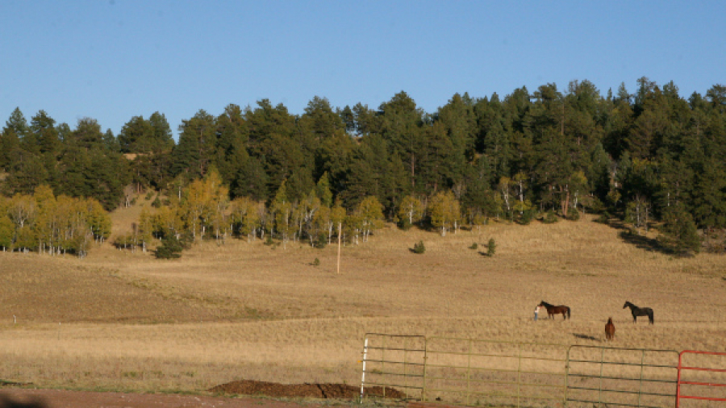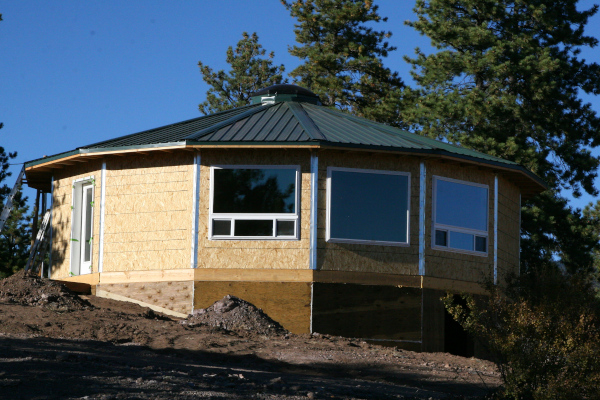Well no, we’re not actually “moving in” just yet. But we are continually making progress. It’s been an entire month since our last post, and during this time Tim has put up the drywall, and we’ve begun preparation to get it textured and painted soon. Here is (left to right) front door, kitchen (showing back side of counter, where the sink will be), hallway (utility room window at the end), bathroom door, and the edge of our closet.

We’ve begun covering the ceiling with pine from a local sawmill. We like using local and/or “green” products as much as possible, and have found a sawmill where we’ve ordered all the wood for the interior: ceiling, trim & flooring. We found a tung oil product that uses a natural citrus solvent, and is “zero-VOC”, meaning: it smells nice and won’t give off dangerous pollutants. (see Real Milk Paint) The vertexes of the ceiling and walls, and the compression ring under the dome will be blue-stain, or “beetle-kill” pine for a nice contrast. We plan to build our kitchen cabinets with the blue stain pine as well. We will be attending a class in January to get tips on building the cabinets, and I plan to help and learn as much as I can about the process.
 We took advantage of some holiday sales and ordered some appliances through amazon.com**, and received them a couple of weeks ago; a range, microwave & “combo washer/dryer”, which washes & dries in the same unit. A nice space-saver, we have a smaller one in the RV and have grown to like it. It’s ventless, so we won’t have to vent it out, and it runs on just 110, so is also an energy saver. Tim has the washer set up, so I’ve begun to use it in the utility room–it is nice to be doing larger loads!
We took advantage of some holiday sales and ordered some appliances through amazon.com**, and received them a couple of weeks ago; a range, microwave & “combo washer/dryer”, which washes & dries in the same unit. A nice space-saver, we have a smaller one in the RV and have grown to like it. It’s ventless, so we won’t have to vent it out, and it runs on just 110, so is also an energy saver. Tim has the washer set up, so I’ve begun to use it in the utility room–it is nice to be doing larger loads! We will be setting up a temporary kitchen, with sink, range, microwave, shelves & enough counter space to get by after we move in, while we build the cabinets in our workshop alongside the barn. They will take a while to build, and we’ll be cozy in the house while we do that. We will also probably move in before we install the flooring, and will do as much of the finishing for that in the workshop as well, prior to putting it in place.
We enjoy being inside working where it’s warm. Our gas stove does a nice job of keeping the place toasty. We are coming along nicely, and think we may be able to move in within a couple of months. Only time will tell.
We had a nice brunch on Christmas Day at a neighbors’ home. It was a cold, snowy day, and nice to travel just a quarter mile for some neighborly fun.
**We’ve become real fans of amazon.com and Amazon Prime, here in our rural location! We can order all kinds of stuff and get it in two days, which means fewer trips to Canon City or Colorado Springs.
 I finally finished all the woodwork on the compression ring (on which the sky dome sits), all the tongue and groove pine and the finish trim between the ceiling segments 8′ down from the top. The rest of the ceiling trim has to wait until the wall trim is installed as the ceiling trim butts to the wall trim.The compression ring and trim between ceiling sections is blue stain pine (also known as beetle kill). The tongue and groove is #2 white pine.
I finally finished all the woodwork on the compression ring (on which the sky dome sits), all the tongue and groove pine and the finish trim between the ceiling segments 8′ down from the top. The rest of the ceiling trim has to wait until the wall trim is installed as the ceiling trim butts to the wall trim.The compression ring and trim between ceiling sections is blue stain pine (also known as beetle kill). The tongue and groove is #2 white pine.
