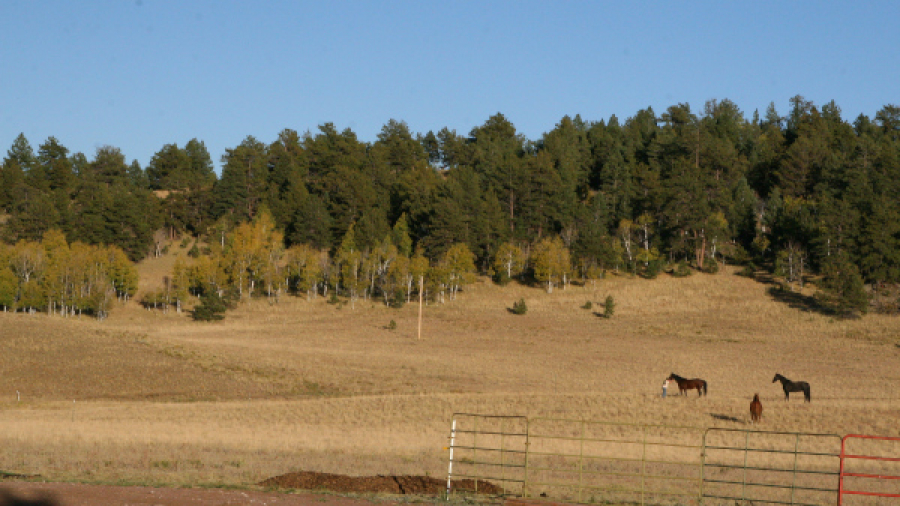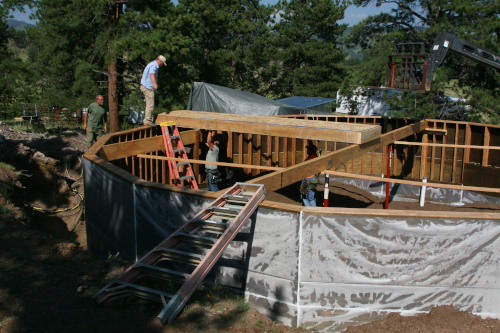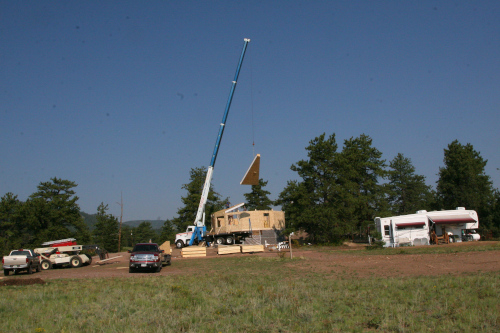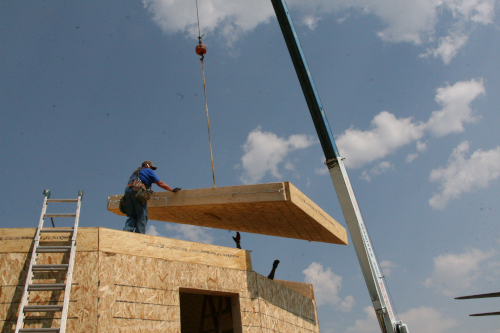This post includes a lot of topics. I’ll try to keep each one short so you don’t nod off…
The Roof is Done
Whew, the roof is finally done! All the metal flashing is up and we should be water-proof now. All the ups and downs on the ladder, putting on the harness (so I don’t fall off), fighting the wind that frequently tried to pull the metal out of my hands, etc.
Lest you get the wrong idea, Laurie has been a tremendous help in all of this. She stays on the ground and does things like cut metal, pre-drill holes in the metal, hands metal and other stuff up to me, makes great suggestions, etc. She truly is an invaluable partner in all of this!
Here’s the finished roof:
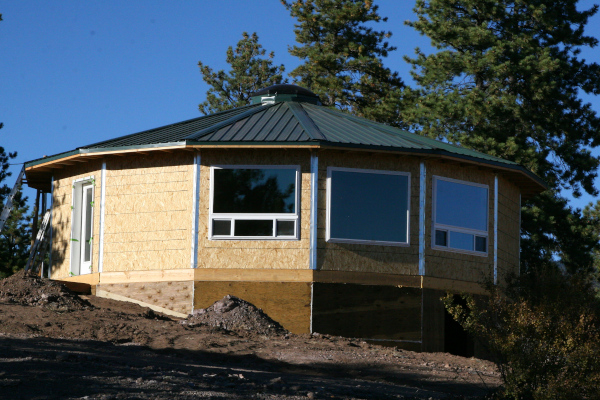
Happy House Mini-Me
A while back, before we even started the Happy House, we build the duck house. We thought it would be cute to fashion it similar to what the HH would look like. It has 8 sides and we call it the Duckagon. Looks like a HH “mini-me”, huh?

More Digging
We did some rough grading around the house and it started to look pretty good. Unfortunately, we had to dig more holes for the deck posts. We’ll be starting on the deck soon.
Horse Pasture and Changing Aspens
I took some time out a few days ago to expand the horse pasture. The boys were eating the existing pasture down to bare dirt (can’t let that happen!). I don’t know how many acres I now have fenced in (with electric wire) for them to use now, but it’s probably around 8 acres (out of 40). I took this pic with the horses on the other side of the fenced area to give some perspective:
Laurie is actually standing in the middle of the “herd”, but you can’t see her. When we get the whole thing fenced, they’re going to look like tiny dots. Notice the aspens in the background are starting to change colors.
Here’s a close pic of the aspens:
And we actually took a few hours for a ride today! Can’t work all the time 🙂 .



