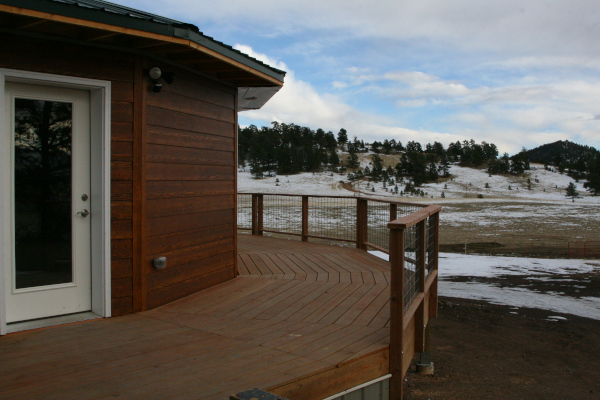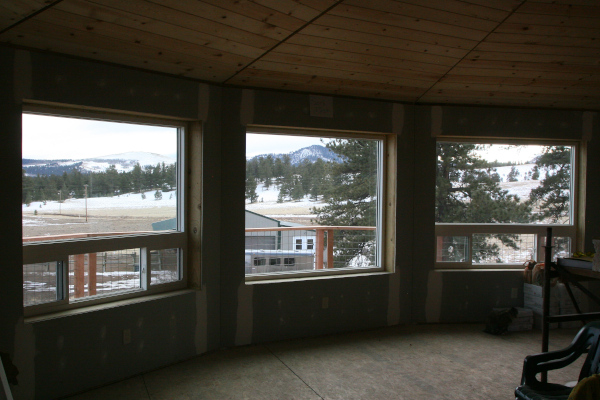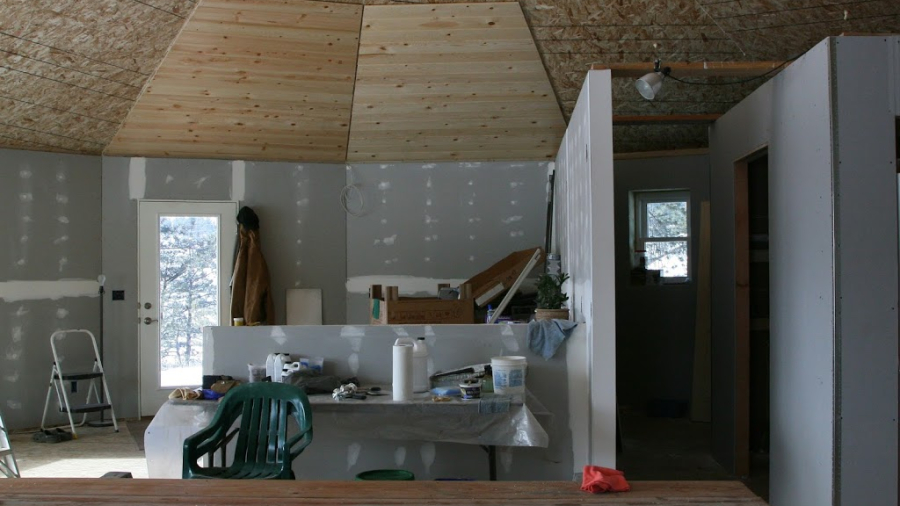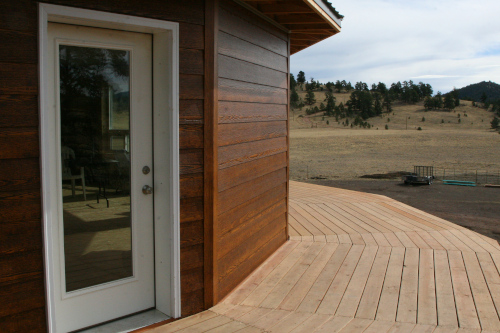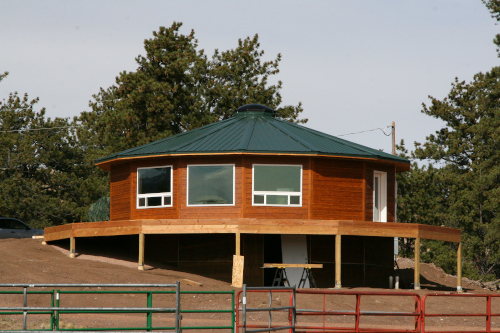It’s been a while since we posted, but that doesn’t mean we’ve been slacking off. Routine things like trimming the horses hooves, making trips to get hay, taking care of the ducks, etc. keep us pretty busy. We also try to make sure we take a little time off once in a while to eat out or take a road trip to enjoy this country that we live in. We’re also getting to know some of our neighbors more and are enjoying occasional meals with them and helping them out with some of their projects. Laurie has even found a Scrabble partner and gets together with her about once a week to “Scrabble around”.
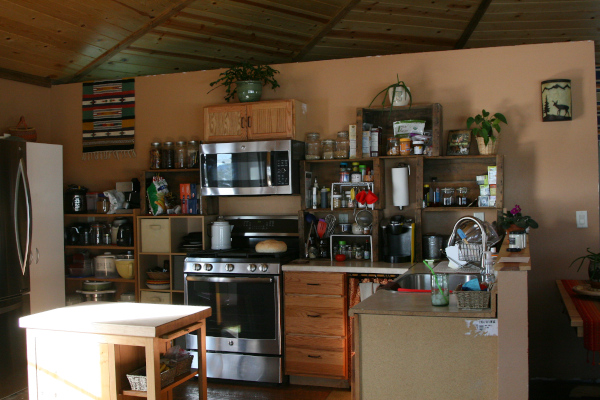 After functioning quite well with our temporary kitchen, we’re finally getting around to making the custom kitchen that we have envisioned for so long. Before that could begin, however, I had to get my workshop in good working order. This included adding heat so I could work regardless of the weather, purchasing some vitally needed tools for making the cabinets (yes, they really were necessary) and spending some time implementing good dust collection. There is a lot of sawdust generated in woodworking and now is not the time to ignore good health and safety practices. So, now that the shop is in pretty good shape … let the cabinet making begin!
After functioning quite well with our temporary kitchen, we’re finally getting around to making the custom kitchen that we have envisioned for so long. Before that could begin, however, I had to get my workshop in good working order. This included adding heat so I could work regardless of the weather, purchasing some vitally needed tools for making the cabinets (yes, they really were necessary) and spending some time implementing good dust collection. There is a lot of sawdust generated in woodworking and now is not the time to ignore good health and safety practices. So, now that the shop is in pretty good shape … let the cabinet making begin!
We spent hours and hours investigating and designing the cabinets in SketchUp. I spend a lot of time creating the exact cabinets with precise dimensions. That way I can take the design out to the wood shop (yes, I have a computer in my wood shop) and refer to it as I construct the cabinets.
Here is a shot of the kitchen after installing the upper cabinets. The rest is yet to come.
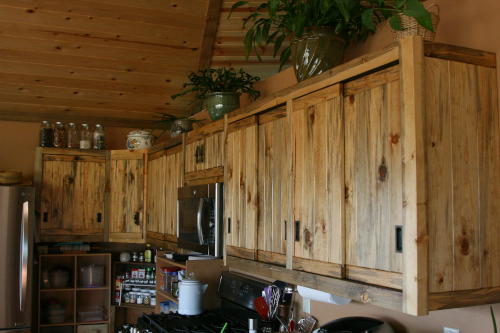
Here is a photo added after completing everything, including the backsplash tile.
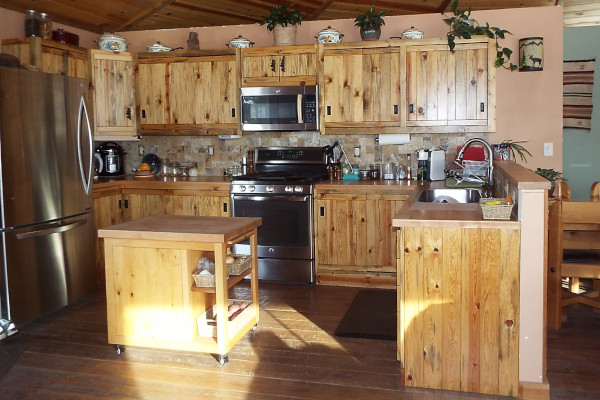
(This post was edited after the project was completed.)

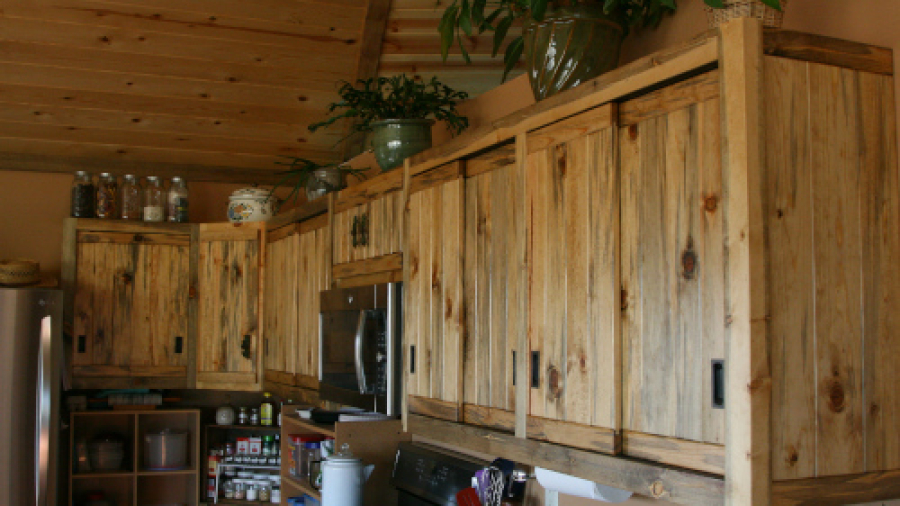






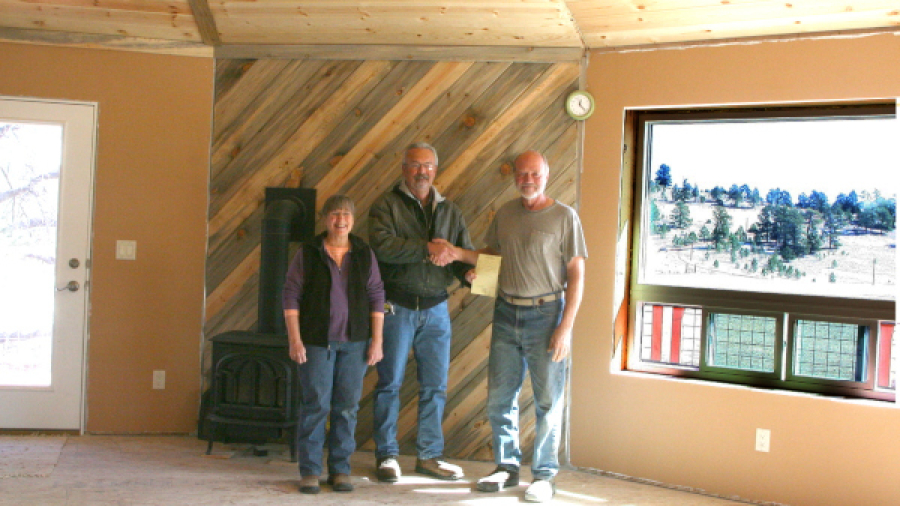
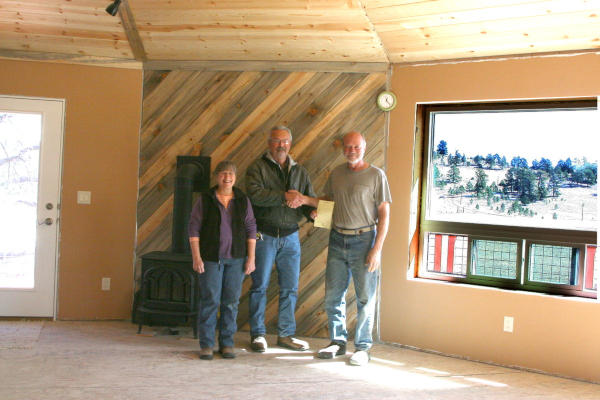

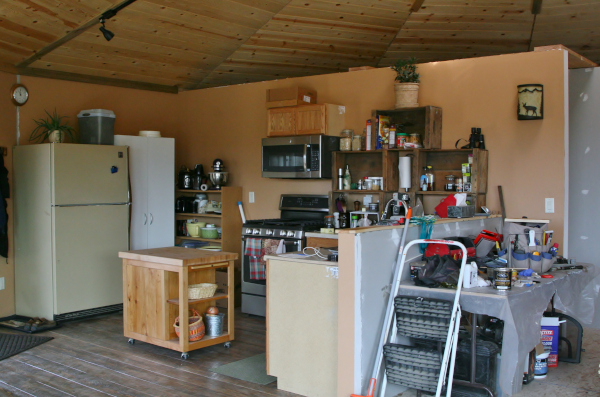
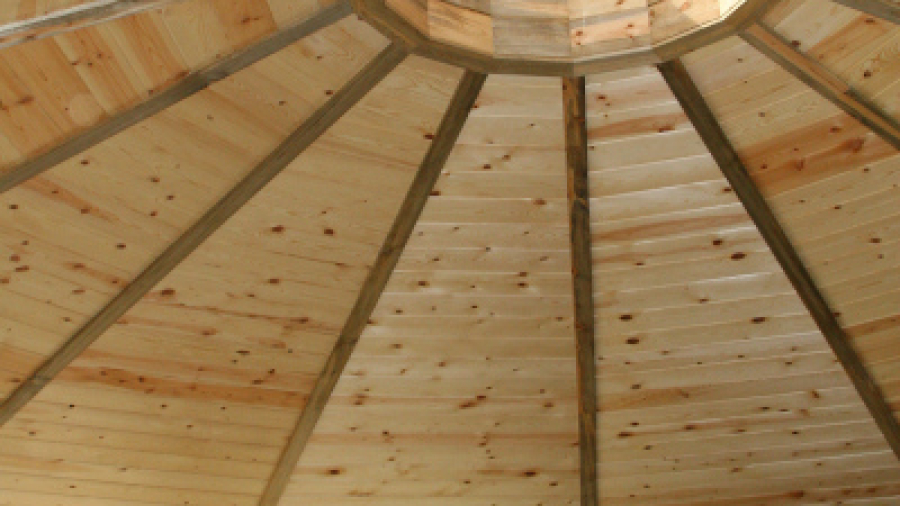
 I finally finished all the woodwork on the compression ring (on which the sky dome sits), all the tongue and groove pine and the finish trim between the ceiling segments 8′ down from the top. The rest of the ceiling trim has to wait until the wall trim is installed as the ceiling trim butts to the wall trim.
I finally finished all the woodwork on the compression ring (on which the sky dome sits), all the tongue and groove pine and the finish trim between the ceiling segments 8′ down from the top. The rest of the ceiling trim has to wait until the wall trim is installed as the ceiling trim butts to the wall trim.

